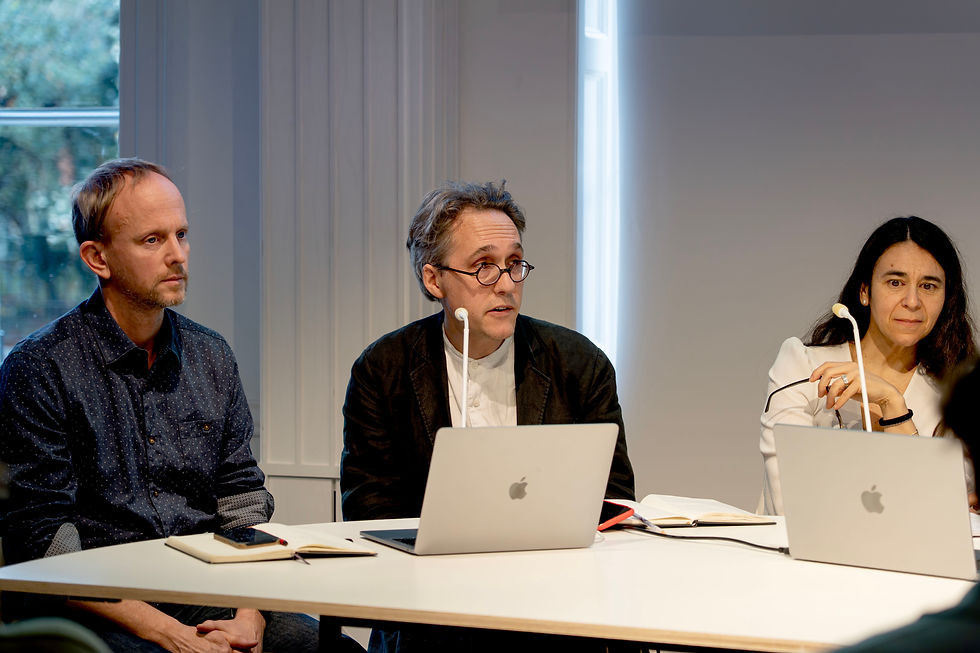
2025 has definately been a busy one, so what better way to round the year off with one our traditional Santa cartoon. All the best for 2026 from all of us!

2025 has definately been a busy one, so what better way to round the year off with one our traditional Santa cartoon. All the best for 2026 from all of us!


Lovely to get photos finally completed of our Claygate garden room - a project that we finished a couple of years ago, but never got round to photographing. Thanks Agnese Sanvito for finally making it happening!

Giles was speaking at the CinnovatE Symposium in the Architectural Association. CinnovatE is a pan-European initiative that embeds technological innovation, entrepreneurship, and circular economy thinking in higher education. Funded by the EIT’s Higher Education Initiative and hosted by Climate-KIC, CinnovatE bridges academia, research, and industry to help students turn circular economy ideas into real-world prototypes and market-ready ventures.
A-Zero Architects - Copyright © 2025