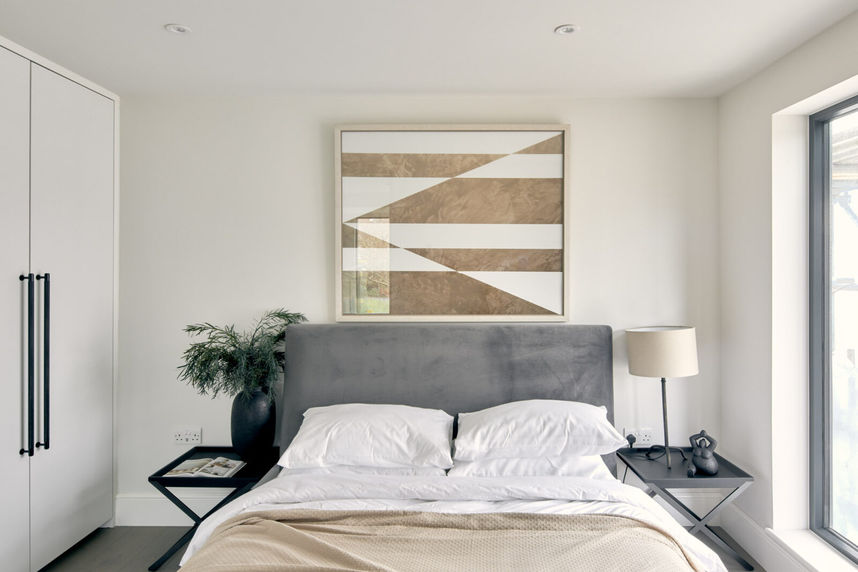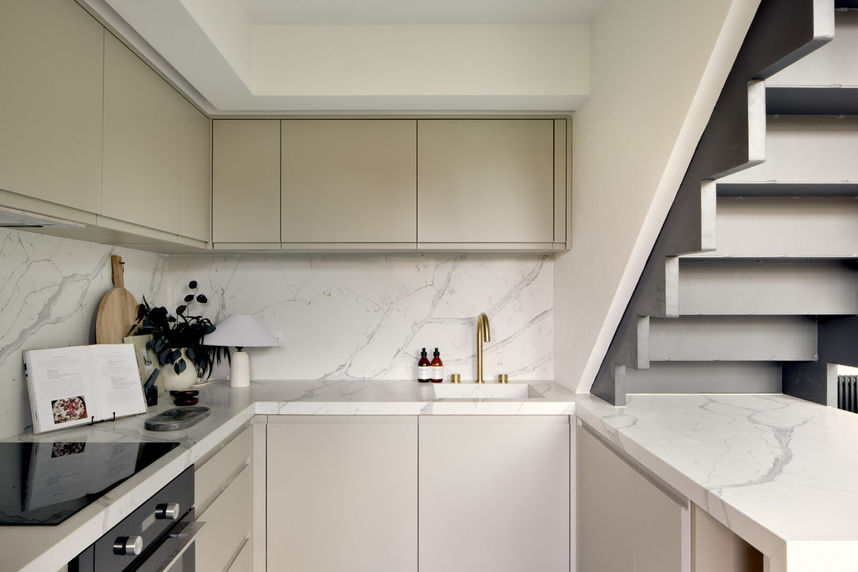
Commenced
Completed
2023
Rotherhithe Housing
TEAM
Architect : A-Zero Architects
Giles Bruce, Ross King, Shoichi Sado, Phillip Toyin
Planning Consultant : Quod
Concept & Planning : A-Zero Architects
Detailed Design & Construction : Designer London Developments
Rotherhithe, London, UK
This residential development by the Thames River in Rotherhithe, has been completed, and is currently being marketed through The Modern House.
Originally part of the Thames' sprawling docklands, the area was substantially developed in the 1980s, but still retains some of the character of its maritime heritage, with remnants of the dock infrastructure scattered around the area.
This was a challenging site but one that was full of potential, with park facing views and a prominent location along Rotherhithe street. The design elevates six duplex above a ground level commercial unit. The duplex units are organised so that every unit enjoys dual aspect to the adjacent park on one side, and obliquely to the street.
The building is constructed of pre-fabricated timber cassettes clad in a combination of brick, steel and living green walls.
Prefabricated Timber Frame Construction
The super-structure of this building in timber frame, pre-fabricated offsite, and assembled over the course of a month. The building massing is relatively complex, but this approach offered significant benefits over a concrete or steel frame approach in terms of on-site construction and embodied carbon.

Flood Resiliance
This project is built in an area of high flood risk along the Thames, meaning that under current climate change predictions, it is likely that there is a risk of inundation post 2065 if the Thames Barrier flood defences are not raised and the managed River Thames water levels are raised above the level of the existing defences.
Resilience to this future reality is through the building section, with all living accommodation raised up above podium level above the predicted flood datum.

A-Zero Architects - Copyright © 2025
















