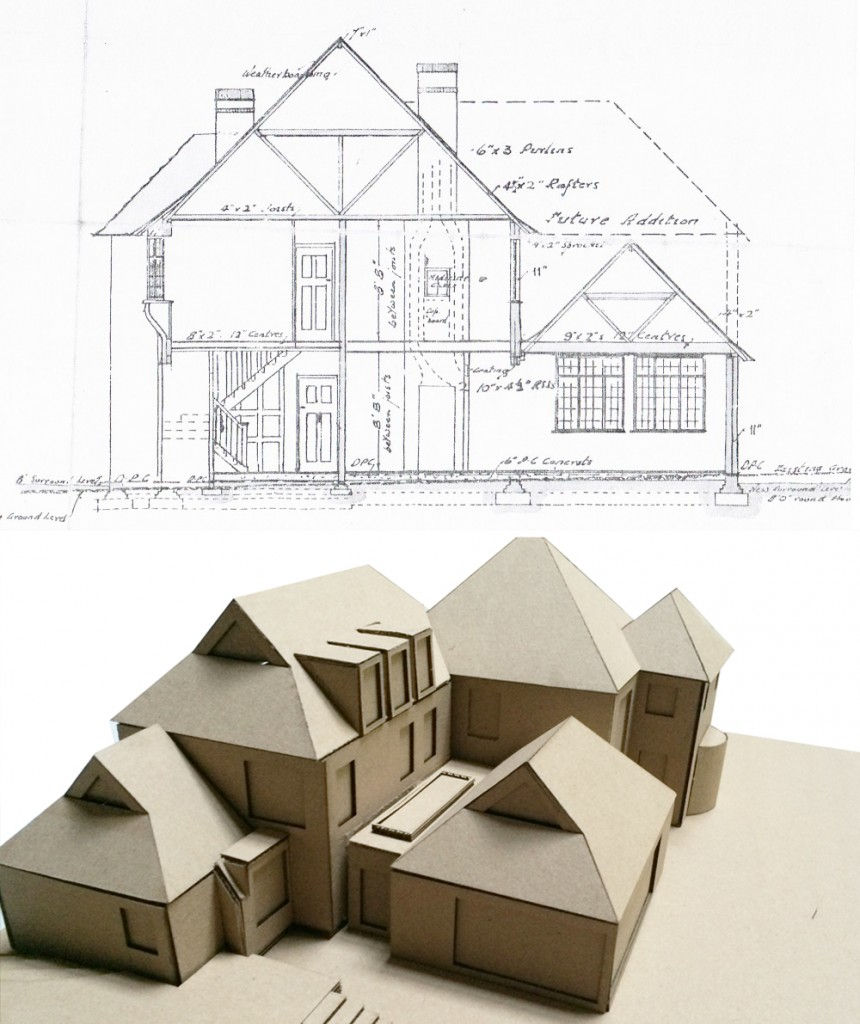We have lots of projects on site at the moment, all at various stages of completion, and all involving substantial alterations to existing properties, either by extending them or in some cases contracting them. It is always interesting to try and re-imagine how the original house used to be – always quite difficult after five months of contractor occupation.






