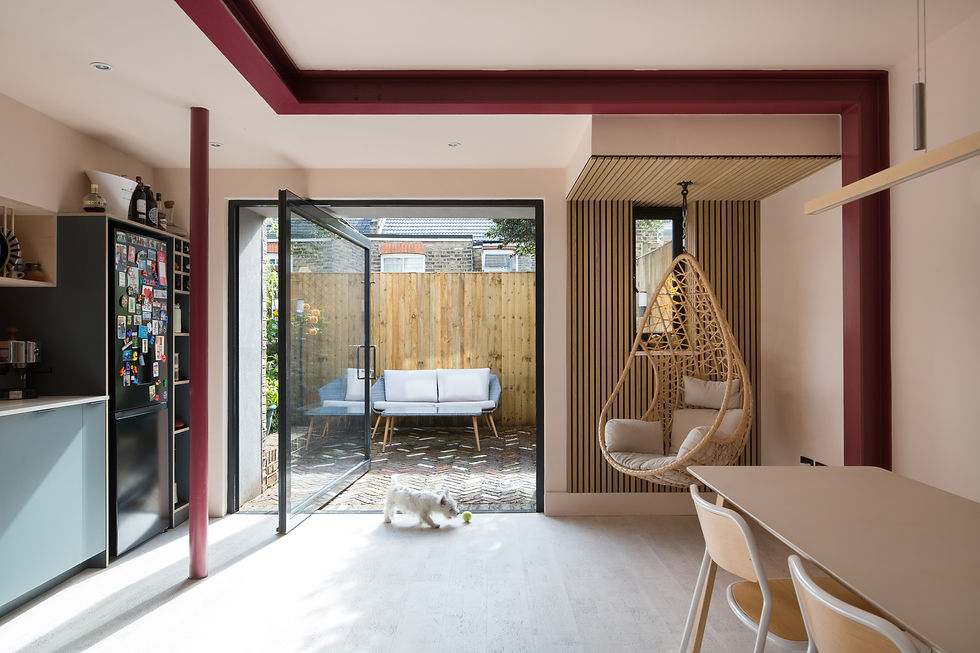
Our clients asked us to transform a very dilapitated north London house is to a vibrant eclectic space where they could work and live as a famliy. We thought about how to interconnect different spaces in the house, to allow different activities to relate socially. A new double height space provides this connection, allowing conversations between the office, the sitting room and the kitchen. When privacy is required, a series of sliding doors creating the separation that every family space and workspace requires.
The project uses a palette of materials ranging from exposed steel structure, birch ply joinery and repurposed bricks, harvested from the deconstruction phase.
Architect : A-Zero Architects
Giles Bruce, Mizue Katayama
Structural Design: Fordham Consulting
Contractor : Blero Ltd
Approved Inspector : PWC
Kitchen : HOLTE
Steps : A&A Bespoke Furniture
Photography : Agnese Sanvito
Sustainable residential architecture, green homes design, eco-friendly house construction, passive house design, energy-efficient homes, low carbon footprint houses, net-zero homes construction, renewable energy homes, sustainable living spaces, green roofs for houses, sustainable materials for home building, solar design for houses, eco-friendly architecture, and green home design for both new build sustainable architecture and retrofitting for sustainability in existing homes; sustainable urbanism homes, carbon-neutral houses construction, sustainable construction practices for homes, energy-positive houses, green building materials for homes, eco-design for houses, Dulwich, Herne Hill, Brixton, Clapham, Stockwell, Kennington, Vauxhall, Peckham, East Dulwich, West Dulwich, Sydenham Hill, Crystal Palace, Forest Hill, Penge, Honor Oak, Brockley, Catford, Beckenham, Bromley, Chislehurst, Tooting, Balham, Battersea, Chelsea, Fulham, Wandsworth, Wimbledon, Southfields, Earlsfield, Merton Park, Raynes Park, Richmond, Barnes, Mortlake, Kew, Chiswick, Hammersmith, Shepherds Bush, Acton, Ealing , Southwark
Similar projects
A-Zero Architects - Copyright © 2025





