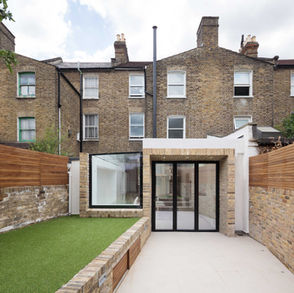
Completed : 2019
TEAM
Architect : A-Zero Architects
Giles Bruce, Shoichi Sado, Ingrid Hu, Phillip Toyin
Structural Design:
Fluid Structures
Contractor :
Photographs
© Adam Scott, © John McClain
PUBLICATIONS
-
Dwell Magazine, 'Dogtooth Brickwork Makes a Narrow London Terrace House Stand Out While Blending In' Iain Aitch, 2022.
Dogtooth House
London, UK,
This is a new build town-house located in central London. The site, a narrow piece of land less than half the width of the adjacent houses, faces a community garden. Because of the narrowness of the site, the house effectively has a single room per floor, all connected by a staircase which cork-screws from daylight-filled basement to the park-facing loft level.
The three facades of the house are of two brick types, a yellow London-stock typical of the area and a red imperial brick, with dog-tooth coursing in reference to the cornice details of the adjacent houses. Roof and fenestration lines are carried through from old to new, but translated into new proportions and new relationships. The material and geometric connection of new and old anchors the building to its context, and hopefully means that the building doesn’t look too much like the new kid on the block.
Strangely Familiar
This house is located in a conservation area, a part of London with many layers of history. The original houses are already over 150 years old, and we wanted our new house to last at least as long as that.
The key concept that the house should be ‘strangely familiar’; respectful to the character of the conservation area, but also of its own time. We identified a dog-tooth brick cornice detail on the adjacent terraced houses and elaborated this detail on the front and side elevations in a slightly unexpected way, wrapping it over and around the side elevations.

Maximise height, light and vertical connections
The main living space in this house is in a semi basement. We used various strategies to maximise the natural light levels to make this a joyous space for living. A double height light shaft borrows east light from the adjacent park via a ‘pericope’ (conveniently bathing the morning coffee pot in sunlight). A rooflight top lights the piano, and the internal ceiling slops up toward the end to see more sky. The result of these small moves is not only to increase the quantity of light, but also to change the quality through the day – sunlight dancing on the floor as it shines through the leaves of the trees, soft light reflected through the curve of the periscope.
Sustainable residential architecture, green homes design, eco-friendly house construction, passive house design, energy-efficient homes, low carbon footprint houses, net-zero homes construction, renewable energy homes, sustainable living spaces, green roofs for houses, sustainable materials for home building, solar design for houses, eco-friendly architecture, and green home design for both new build sustainable architecture and retrofitting for sustainability in existing homes; sustainable urbanism homes, carbon-neutral houses construction, sustainable construction practices for homes, energy-positive houses, green building materials for homes, eco-design for houses, Dulwich, Herne Hill, Brixton, Clapham, Stockwell, Kennington, Vauxhall, Peckham, East Dulwich, West Dulwich, Sydenham Hill, Crystal Palace, Forest Hill, Penge, Honor Oak, Brockley, Catford, Beckenham, Bromley, Chislehurst, Tooting, Balham, Battersea, Chelsea, Fulham, Wandsworth, Wimbledon, Southfields, Earlsfield, Merton Park, Raynes Park, Richmond, Barnes, Mortlake, Kew, Chiswick, Hammersmith, Shepherds Bush, Acton, Ealing , Southwark
Similar projects
A-Zero Architects - Copyright © 2025












